I have spent a long time with this observatory stuck inside my head. It is very interesting to watch as it unfolds “in real life”. A lot of the design is fairly straightforward; 16″-on-center wood framing is nothing new, and a square, flat concrete pad is similarly familiar. In addition, there were parts of the design that fell under “lessons learned” from Observatory 1.0, like having a full-height door, and leaving room for storage space.
However, parts of the design were a bit “hand-wavy”, things that I knew needed to get done, but that I wasn’t entirely certain how to execute, so I left these up to the contractor to handle. Of these, the most challenging was the roof.
Attaching a round dome to a square building is not straightforward (lots of people simply build a cylindrical tower under the dome), and in particular, this dome needed a flat surface to sit on, so an octagonal dome support frame was required, which added even more engineering challenge to the roof. The four facets of the octagon that lined up with the walls made for easy rafters (only one cut, with a simple mitre). The facets that “point at the corners” of the building, though, were far more complicated. They required a compound bevel-and-mitre cut at each end, and additional rafters added in to hold them together (each of which also required compound cuts on at least one end).
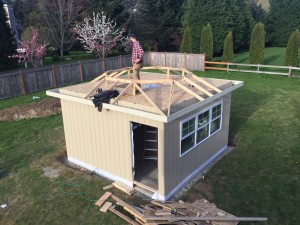
Given that the building is made of wood, and the octagon had to be translated a bit to get it in the correct spot relative to the pier, that meant that each corner assembly was ever-so-slightly different than the others, as well (so you can’t just cut 4 sets and be done; they each have to be test-fit and massaged into place).
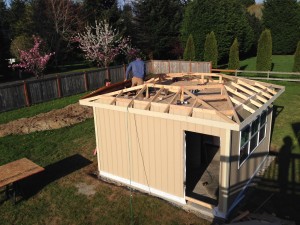
So the rafters took a minute to get all placed and secure. Once that was done, however, the roofing material went on relatively quickly.
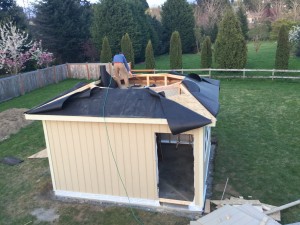
Once the roofing paper was on, the building was nearly ready to install the dome; but that’s another show.
Meanwhile, the Junior Astronomer and I spent some quality time with the pier, knocking off all of the ridges left behind by the seams in the Sonotube. She had a blast, being able to really assist with the observatory build, and asked to be allowed to finish the job with me.
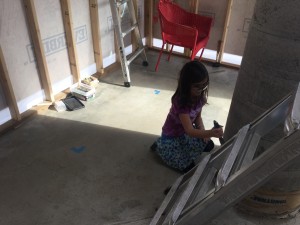
She does some pretty clean work, too; I had to go back over my seams several times, but I barely touched the areas covered by Junior. Cool!
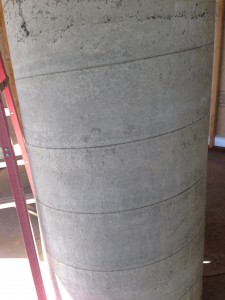
I stood outside, at ground level, tonight, and took a good look at the building. It really looks like a “place of science” now, like it could be some remote research facility somewhere. I am looking forward to spending time under the stars in this place.

MOST COMMENTED
Observatory
Observatory 2.0 – Time has come today!
General / Maintenance
First Light, a deeper look
Mount / Observatory / Telescope
Observatory 2.0 – Result!
Observatory
Observatory 2.0 – The Pier goes in
Gear / General / Maintenance
Martin Farmer Wormblock installation notes
Deep Sky / Long Exposure Photography
NGC2244, The Rosette Nebula
Deep Sky / Long Exposure Photography
Another beautiful night.